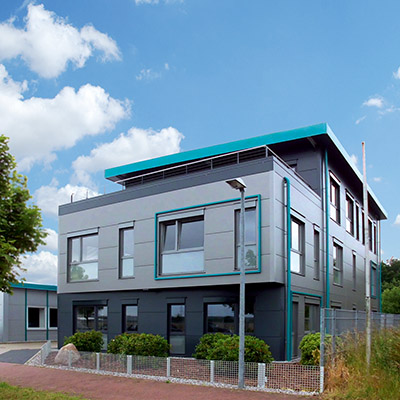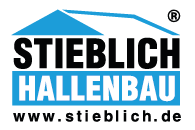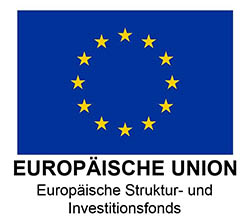Office Construction
Planning – our foundation for effectiveness
On the basis of our many years of experience, we design, develop and realise sophisticated, technically thought-through, energy efficient office buildings and complete constructions shaped by modern, refined architecture, made of steel and glass. In any structure, coordination and professional planning stage is the cornerstone for efficiency and economy, always taking into consideration your needs and requirements.

There is a large variety of necessities to be taken into consideration during the design phase: static and architectural calculations, fire protection planning, optimal daylight use, ventilation, as well as the necessary planning and building permits that come into play. Effective and forward-looking planning are our highest priority to be able to meet your requirements. We maintain our own planning office just for this purpose, with experienced engineers and professional planners. We would be pleased to accompany you to site visits to buildings that are under construction as part of our customer service and we will show you the materials we use, in order for you to get a better insight into our work and what we can offer.
Turn-key construction demands our highest engagement and our closest attention. We therefore do regular site visits, carried out by experienced personnel and by Mr. Stieblich personally. Stieblich Hallenbau Office Construction brings together the best engineering achievements with economic planning, decades of know-how in steel construction and professional fitting. This guarantees the creation of a turn-key complete constructions, which offer a comfortable and appealing work environment for many people.
Here you can find the image galleries of our assemblies.










